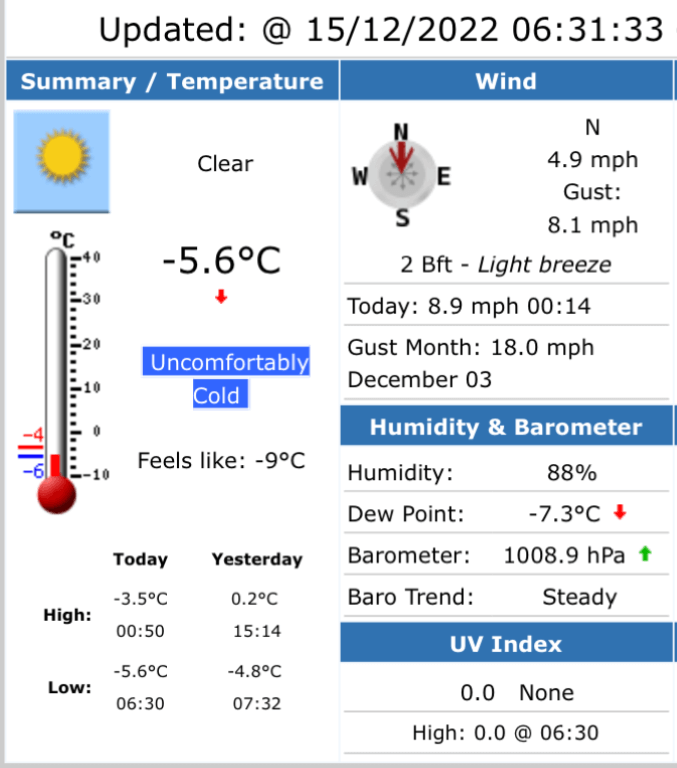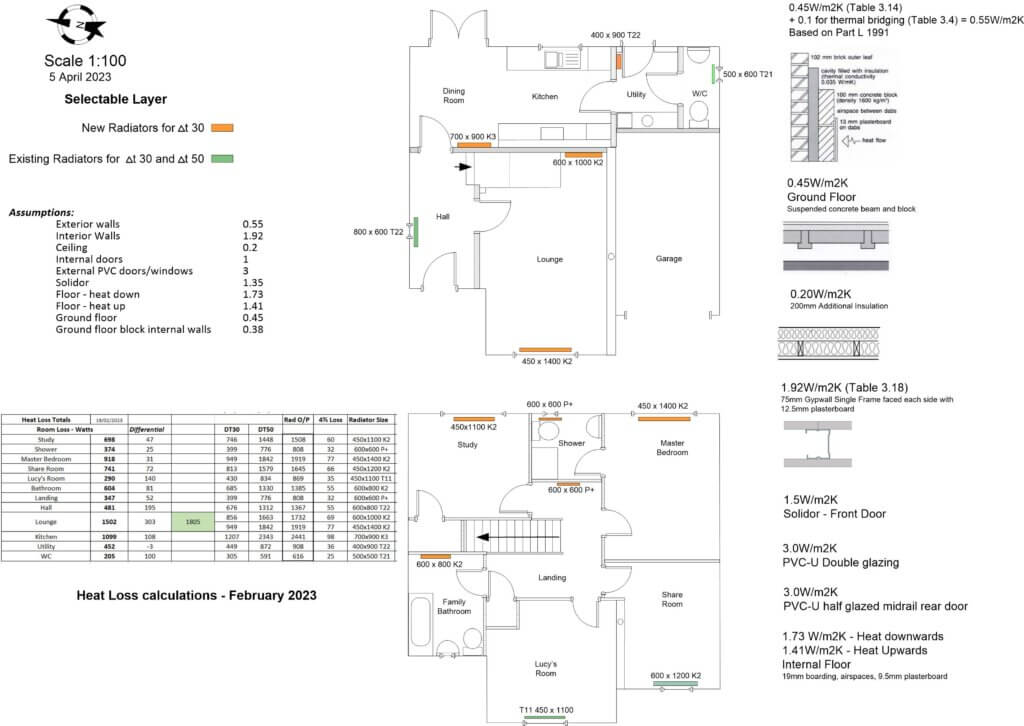Updated 16 January 2025
My existing Vaillant central heating system boiler has been installed since 2003 and performs very well, however, when it is time to upgrade, I want to make sure the boiler and radiators have been correctly sized for a central heating design flow temperature of 550C (Δ t30), this flow temperature will be in compliance with Part L of the Building Regulations 2021.
For context, my existing system boiler is on a Honeywell ‘S’ plan, meaning I have two independently controlled motorised valves, one directs the boilers heated water to the radiators, whilst the other valve supplies the same temperature water to the unvented hot water cylinders indirect heating coil.
I have used recommended design temperatures for each room, this varies based on the function of the room and as I’m located in East Anglia, my CIBSE design outside temperature is -3oC.

So, my CIBSE Lounge design temperature is 21oC at an outside temperature of -3oC, therefore, my differential temperature is 24oC, meaning I can heat my room to 21oC, overcoming losses, even when its -3 oC outside.
Why Bother!
Good question.
Radiators are designed to give out a certain amount of heat (measured in Watts), when the water flow temperature in to the radiator is 75oC and the exit water temperature of the water from the radiator is 65oC, so 10oC has been dropped across the radiator.
For ease, lets say the water temperature across the radiator is in the middle of 75oC & 65oC making it 70oC, if the room is at 20oC, then 70oC – 20oC = 50oC, this is the Delta Temperature or Δ t50.
So what! Well at Δ t50 my bedroom radiator for example, gives out 1106 Watts, if my flow temperature is reduced to 55oC or Δ t30 then the same radiator will only give out 563 Watts of heat energy and as my bedroom needs 885 Watts to keep me warm, I won’t be a happy bunny.
The heat loss process proves if your existing radiators are adequate or not at reduced flow temperatures for each specific room in the house.
Heat Loss Process
Firstly I’m not a heat loss expert, this is an amateur blog on how I did mine as accurately* as I could, if you spot an error, please let me know as I’m always learning.
*Note- I have made a number of assumptions as I’m unsure of how the ground floor was constructed for example, however, I have used the 1991 version of Part L as my guide, as this was the current version when the house was constructed.

The key document for heating system design including calculation losses is the CIBSE, HVDH Domestic heating design guide (2021) which is downloadable for a fee (was £20).
The CIBSE guide includes recommended design temperatures based on the use of the room, for example a lounge temperature is 21oC also in the guide is common building materials and constructing type heat losses.
I also downloaded a free Heat Loss Excel Workbook from MCS and guidance on U-Values for the workbook are HERE.
The MCS Excel workbook requires detailed room, by room information to be gathered, including floor, ceiling and wall construction, I found the workbook to be excellent and well worth the effort of completing.
I decided to create my own spreadsheet so I can tailor it to take into account wall types changing on the same wall.

In the lounge for example wall ‘B’ separates the Hall and the wall is made from lightweight block, whilst wall ‘B1’ is an outside wall made from different materials with different thermal losses.
Using the spreadsheet, the lounge heat loss is calculated at 1502 Watts, this is quite high due to the gas fires flue increasing ventilation losses, however, my existing radiators give out 1973 Watts, so all is good.
With a new boiler at a flow temperature of 55oC, the outputs will be 997 Watts, not so good!
I did the same process for all the rooms using the drawing below.

Using Visio, I drew a scaled drawing and transferred all the measurements, this made the heat loss process easier as I could tick off the different materials and where they were used, ironically the MCS spreadsheet came out with very similar numbers to my spreadsheet, even though I drilled right down in to part-wall construction and factored heat gain/loss to adjacent rooms.
What was the outcome.
I learned that the total heat losses for my property is worst case 7980W (airing on the side of caution), and best case of 6808W, I have a 24kW boiler which does not have the ability to modulate the gas valve, so when it fires up, I get 24kW of heat output whether I need it or not.
I do however need a minimum of 17.3kW to heat 170 litres of water in my unvented hot water cylinder, this means my new boiler will need an output of 18kW to heat my volume of water in 30 minutes.
Of the 13 radiators, I will need to increase in size 9 of them to compensate for the lower flow temperature, also I will need to factor a larger expansion vessel (12 litres), due to the increased heating system water volume as a result of the larger capacity radiators.
This exercise enabled me to have an informed boiler wish list:
- System Boiler to have an output of 18kW,
- Boiler to have Domestic Priority Hot Water,
- Boiler to have an acceptable low kW gas modulation,
- Boiler to modulate flow temperature on weather compensation.
Armed with this information, I can start to swop out existing radiators and make plumbing additions ready for a gas safe engineer to change to boiler, my pre-works will save him/her time and me money.
Update 5 April 2023
Required radiators have been updated, I chose Stelrad radiators as they are a well know and trusted brand, the only radiator which wasn’t Stelrad was for the Utility as they don’t do the size of 400 x 900 Type 22 (K2), so Kartell K.Rad was used.
Update 12 April 2023
Replacement boiler being installed, blog HERE.
Updated 15 January 2025
Out of interest I used the free version of Heatpunk heat loss software which I found very easy to use after watching the YouTube tutorials.
The Heatpunk heat loss came out at 6388W as opposed to my worst case spreadsheet values of 7980W, If I had used more conservative values for the kitchen and lounge, my value would reduce to 6808W, so only 420W out as a comparison.

Heatpunk generates a number of reports and the links are for the Technical Report and Heat Pump Design Report for my property as examples.
Note – I have completed details for a heat pump and hot water cylinder in order to generate a complete report, I’ve no intention of changing my gas boiler any time soon 🙂

